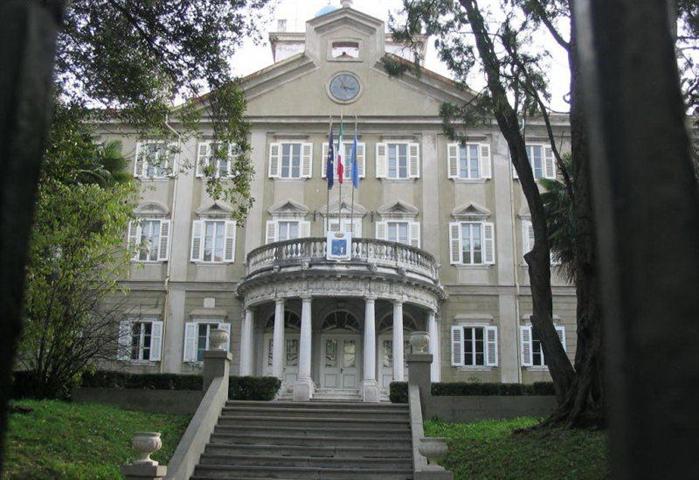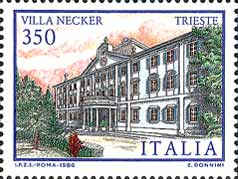Villa Necker (1782)
via dell'Università 2
Arch. Champion
The area in which this villa is located was called "possession of the Holy Martyrs" and in 1775 the military engineer Vincenzo Struppi had designed the first Italian garden to be seen in the city.
The Sunday house had been erected following a project of arrangement of the whole area and perhaps it is completed in 1782, the year in which Carlo Dini traces a detailed plan of the city from which the garden and the new construction can be seen. This construction appears to be downstream and not upstream of the garden itself as foreseen by the military engineer's project. The property was owned by the merchant Antonio Strohlendorf who in the middle of a pleasant garden had built a country house called "Anonima".
In 1790 the estate was purchased by Count Cassis Faraone, a rich merchant of Egyptian origin, who enlarged and embellished the building inside and outside: he adorned the villa with statues, water features, a magnificent garden and a superb orangery.
In 1784 a French architect named Champion arrived in Trieste who was traditionally considered the author of the villa. In all likelihood he is the architect responsible for the definitive configuration of the villa Necker and the construction in similar style of the villa Murat, demolished at the beginning of the twentieth century.
In the local archives there is no evidence that indicates him as author. The critical tradition is decidedly oriented towards this attribution especially for a very particular character of the Villa Necker as of the Villa Murat: the fundamental stylistic elements are undoubtedly of French origin. We find both the clarity of Louis XVI classicism and the strong sense of volumes and simple geometries of an architect of the French revolution such as Ledoux.
The villa as well as being closely linked to the image of the city of those years is still very present in Trieste's memory for being the home of Girolamo Bonaparte, the birthplace of Letizia and Girolamo Napoleone, refuge of the Napoleonic exiles, a meeting place for the high society and culture not only from Trieste, but European in the first half of the nineteenth century.
The building heralds the neoclassical style and on the ground floor has a smooth ashlar cladding with horizontal bands, interrupted by pilasters, which divide the facade into five parts. In the center emerges a shady semicircular portico with slender paired columns placed in support of an architrave, with a band with relief motifs, and a balustrade with dense white stone columns.
On the first floor, the windows open, with a motif above the rib and an alternating triangular tympanum for each mirror of the surface, divided by emerging bands that create a wider rhythm.










