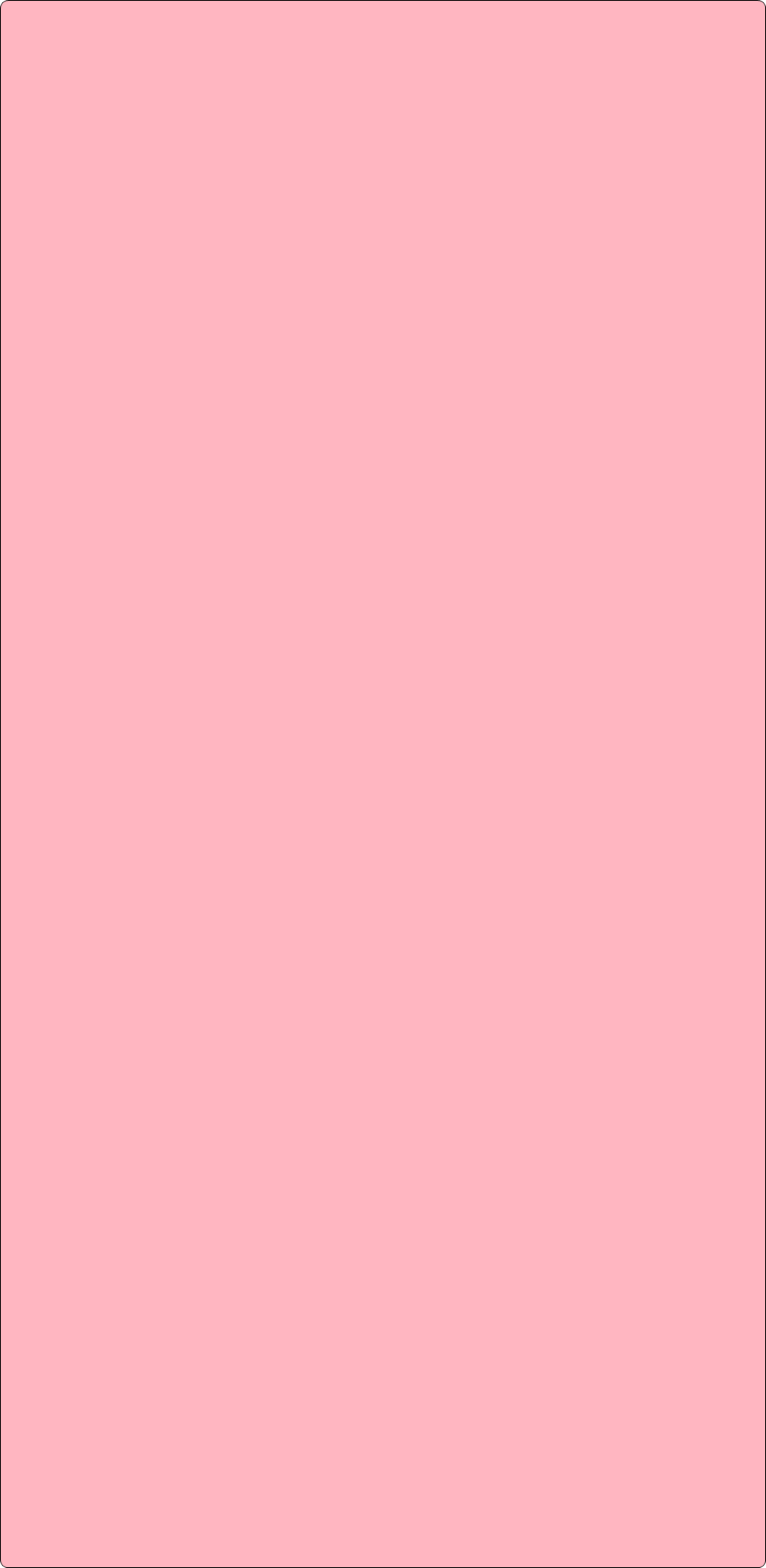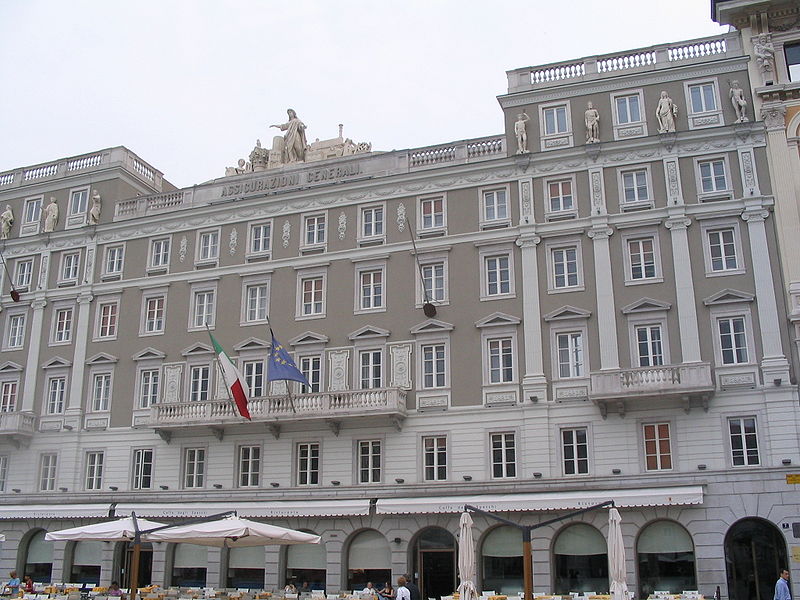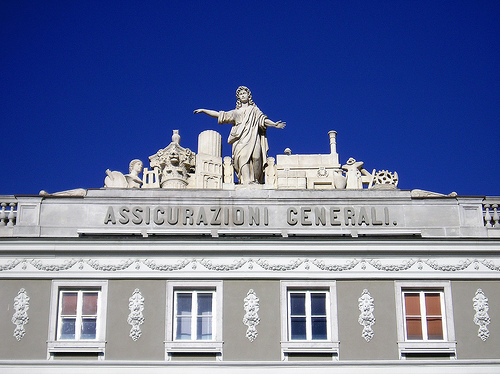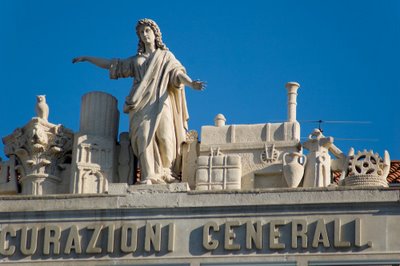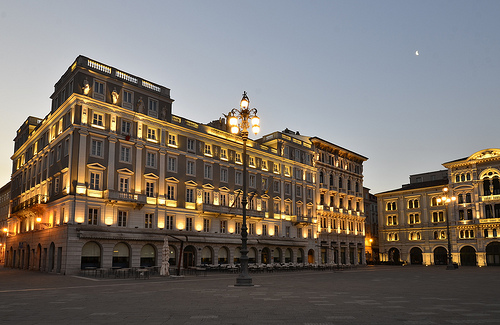Palazzo Stratti (1839)
passo di Piazza 1
Arch. Antonio Buttazzoni
In 1839 the shopkeeper Nicolò Stratti wanted to build in "Piazza Grande", in front of Palazzo Pitteri, a palace that could emulate the one erected by Carciotti, who had dominated the banks for forty years.
For the design of the building, Stratti turned to Antonio Buttazzoni, one of the most valuable architects left in Trieste after the death of Pertsch and the departure of the nobleman.
Today's appearance of the building does not correspond to this architect's project, because it was subsequently modified by Andrea Seu, and then by Eugenio Geiringer and Giovanni Righetti, acquiring the current eclectic face. The changes by Geiringer and Righetti took place only on the facade of Piazza Unità.
From the examination of the archival project it seems that Buttazzoni has considered the one overlooking Passo di Piazza as the main facade. To understand the reasons for this choice, it is necessary to imagine the urban situation in Piazza Grande in 1839, the year in which Buttazzoni was preparing for the design of the building. To his eyes, the sides overlooking Passo di Piazza and via del Teatro, were worthy of greater consideration, because they looked out precisely at the point of greatest urban ferment: near the Theater (1801) and in front of the Tergesteo (1842), which he knew that the architect would have been erected from 1840, he would not have been able to foresee the expansion that the square itself would have had in the following years.
The facade on via del Teatro differs from that on the square by the presence of a giant order of five fluted Doric pilasters, located in the central part of the façade, completed by strangely asymmetrical balconies. The ground floor and the first floor are in plain rustication with horizontal bands.
Seu regularized the symmetrical structure of the facade, moving the balconies with iron balustrade at both ends and enriched it with a string course of the same height as the plinths of the pilasters. Finally, he raised two lateral bodies, as on the facade of Piazza dell'Unità, decorated on the top with two railings.
Also for the side elevation on Capo di Piazza, which Buttazzoni considered to be the main one, the author foresees the giant order of grooved Doric pilasters, in the central part, also characterized by the long balcony with iron balustrade.
Here the intervention of the Seu is more massive due to the insertion of two other similar pilasters that close the facade at both ends. He also underlines the presence of the two bodies added to the sides by means of elements that underline their verticalism: on the fourth floor, small boxed pilasters are inserted both at the ends and between the third and fourth windows.
Finally, the facade overlooking Piazza dell'Unità is created by Buttazzoni completely uniform, with a ground floor with smooth rusticated arches and gables on the windows on the second floor. At the top left and right the architect places respectively a railing and an elevated body of three windows, later modified by the seul in two identical elevations, similar to those of the opposite facade.
Eugenio Geiringer and Domenico Righetti restore the facade radically transforming it to ensure that Palazzo Stratti can adapt to the new face that the square was gradually acquiring in those years. (in 1871 the erection of the new municipal building began, while the now dilapidated church of San Pietro was already being demolished, in the place of which the Model palace will rise). The restoration was radical: not a single element remained on the façade as evidence of Buttazzoni's ancient project, both for the transformation of pre-existing elements and for the addition from scratch of a series of decorative motifs that give the palace a fully eclectic appearance . First of all, the two wings of the façade are underlined, culminating in the two lateral bodies: on the second and third floors through the insertion of four fluted ionic pilasters, a scan that continues on the upper floor with decorative rectangles and the last, finally, with four statues . The façade is crowned by a balustrade that takes up the motif of the long balcony and the lateral ones on the second floor, and completed by a sculptural group, which was once on the post facade, by the Venetian sculptor Luigi Zandomeneghi.
A curious detail is constituted, to the right of the beholder, by the model of the locomotive that Stephenson supplied to Austria in 1837. Buttazzoni wanted it as a hope that Trieste could be connected as soon as possible with Austria.
The owl, which we see on the left, is the bird sacred to Minerva and represents reason against darkness.
In the restructuring of 1872, floral friezes and festoons were added, four statues on the right and four on the left between the window and the window of the raised parts, representing classic divinities.
The architect Lucio Arneri and the engineer Paolo Scarpa have carefully respected the ancient appearance of the building, which currently belongs to Assicurazioni Generali. The ground floor is crossed by the Caffè degli Specchi, one of the oldest in Trieste, founded in 1839, which like the "Tommaseo", the "Stella Polare" and the "San Marco", was a center of irredentism as well as a meeting place for writers and artists.
It tells a tasty anecdote that on a beautiful windy day at the beginning of the century, while the "Trieste Bene" enjoyed the April sun at the outside tables of the Caffè degli Specchi, a good weather entering the place "whispered" aloud: "ocio che the large statue zinzola ... "(beware that the large statue wobbles ...). Follow a general escape-run and a timely intervention by the firefighters who, given the due investigations, were calm. For a long time, however, the tables under the large statue remained ... inexplicably and desolately empty.

