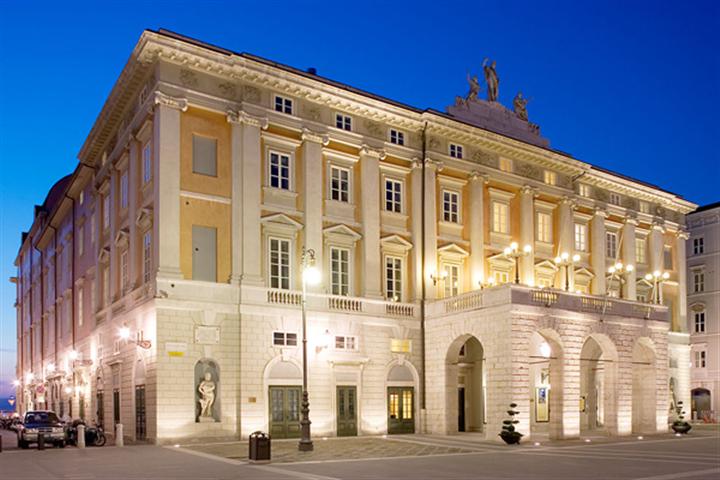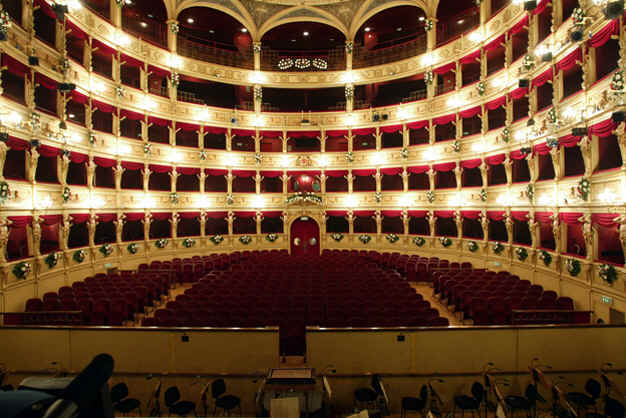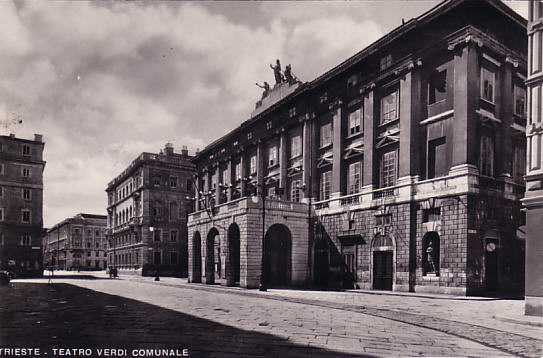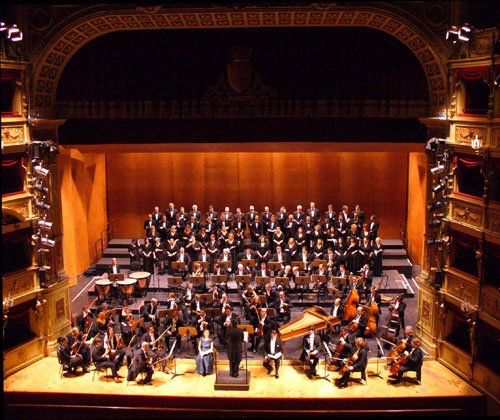Teatro Verdi (1798 - 1801)
piazza Verdi 1
Arch. Giannantonio Selva
The initial projects developed by Giannantonio Selva (1751-1819), already famous and appreciated architect author of the La Fenice Theater in Venice, were taken over and partially modified by the architect Matteo Pertsch (1769-1836) who, at the beginning of his activity, he was completing the construction of Palazzo Carciotti. Among the various areas proposed for construction, the one facing the sea was chosen, on the edge of Borgo Teresiano. The building, of considerable importance for its public function, thus found itself to be inserted in an urban context where multiple activities and social interests converged.
The design story is quite complex. The construction was undertaken on the initiative of Giovanni Matteo Tommasini, a stockbroker, who had managed to obtain authorization from the central government of Vienna. He entrusted the elaboration of the drawings to Giannantonio Selva, but the two different projects that the architect presented in 1798 were not fully approved.
The distribution of the interior, which presented alongside the theater room a dance hall, or Ridotto, of considerable size and clearly separated from the other rooms (including warehouses and apartments), was considered essentially acceptable, while they did not satisfy the elaborations for the main facade.
In the post facade Selva used the rustication largely, and designed a large arched doorway topped by a tympanum and flanked by two niches with statues. A statuary group with a dedication to the Emperor crowned the building. Although not affected by negative considerations, the design was partially modified during the construction phase. On 9 March 1799 the architect Matteo Pertsch was commissioned to draw up a new project for the main façade and was entrusted with the direction of the works, removing Selva.
After many difficulties and Tommasini's dismissal of Pertsch as well, the construction of the theater was completed. The inauguration took place on April 21, 1801.
Built as "Teatro Nuovo", the building was called "Teatro Grande" in 1820, became municipal property in 1861 and was finally titled "Giuseppe Verdi" in 1901, the first of the Italian theaters to be named after the great composer in a land belonging to to the Austrian Empire.
The main facade, the work of Matteo Pertsch, is presented as the most remarkable and most monumental element in the context of the Piazza del Teatro which it overlooks.
The result of both an intelligent elaboration of Selva's project and a respectful compliance with the client's requests, its architectural line also leads to that of the Teatro alla Scala in Milan, with respect to which the different distribution of the compositional elements determines its more distinctive character. casual. The giant Ionic order of the columns and pilasters marks a slender geometry where the elegantly sober decorative element is distributed with a continuous and lively rhythm.
Compositional harmony and absence of stylistic complacency characterize the whole while the portico, robust and airy with round arches, gives balance and importance to the façade articulated in the upper band with a slight overlap of floors.
The facade facing the sea, built in 1884 by the engineer Eugenio Geiringer (1843-1904), incorporates the layout and compositional elements of the main one. It was built at a distance of six meters from the original one, some parts of which are visible inside the theater, between the structures of the stage.
The sculptures that adorn the facade of the Theater still pose attribution problems, however in the volume "Three days in Trieste", 1858, the group and the statues are attributed to the Venetian sculptors Antonio Bosa and Bartolomeo Ferrari. The subject chosen for the sculptural group placed at the crown of the building refers directly to the musical art: Apollo at the center between the allegorical figures of Lyric and Tragic Art, seated at his feet, surrounded by theatrical masks and musical instruments . The musical theme is re-proposed under the roof cornice, where bas-relief decorative panels represent different musical instruments inserted in vegetable wreaths. Two niches representing Mars on the right and Pluto with the dog Cerberus on the left are inserted in the niches located on the extreme sides of the base of the building.
On the main floor of the building, with access from via San Carlo, there is the ancient Ballroom (or Ridotto), formerly the seat of the Circle of Culture and Arts. Built following the project by Giannantonio Selva, it is configured in a room rectangular with ionic columns supporting a gallery. Renovated several times in the decoration, it was considerably reduced in 1882-1884 by Eugenio Geiringer.
The internal rooms of the theater were restored several times. In 1820 the Milanese painter Alessandro Sanquirico decorated the stalls room, in 1835 the same intervention was entrusted to Tranquillo Orsi and Giuseppe Gatteri and in 1846 the carved and gilded wood replaced the pictorial ornaments. The internal decorations still visible were instead made by Austrian decorators in 1882-1884.














