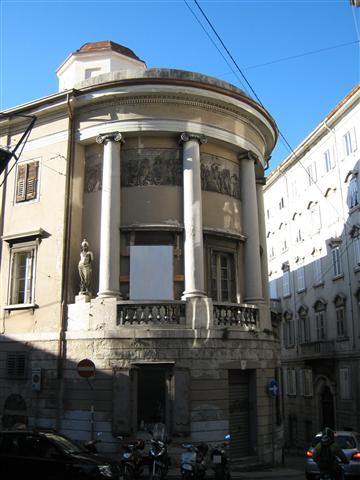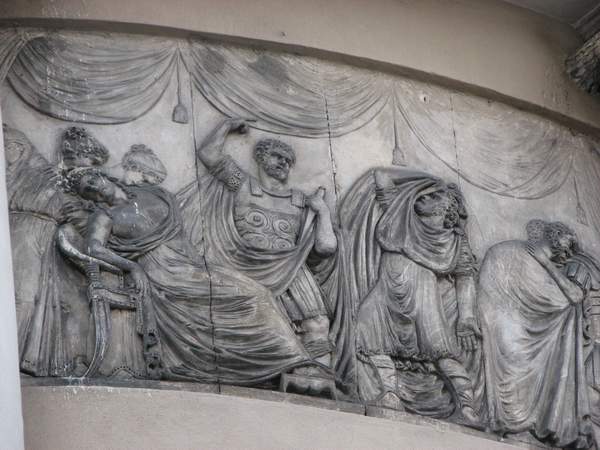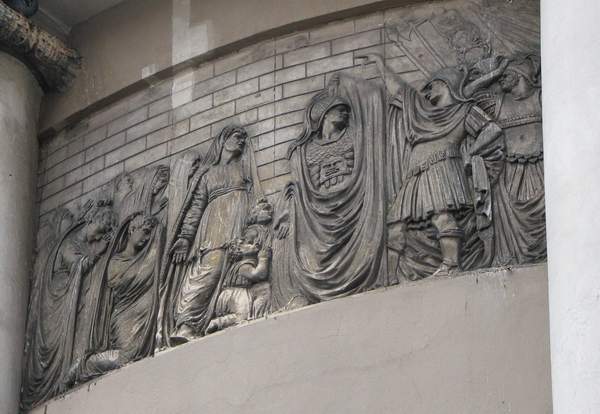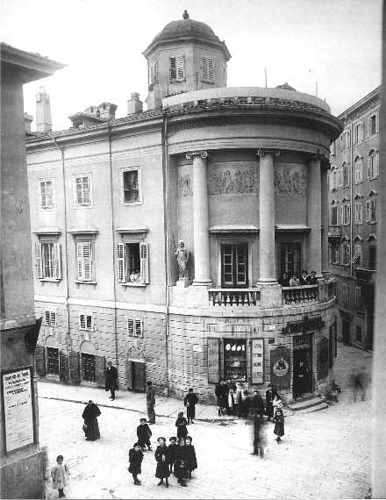Rotonda Pancera (1782)
via Venezian 27
Arch. Matteo Pertsch
The attribution of this building to the architect Matteo Pertsch has now become common use, as reported by all the authors who deal with the topic, but in the local archives there is no original Pertsch project. On the other hand, expansion works by de Puppi (1831) and Buttazzoni (1832-33) are documented.
The building was dated to 1818 by various authors, until in 1976 Wolfgang Bensch reports the dates 1804, 1805 or at least 1806 indicating the source of the news in the documents of the State Archive of Trieste.
Matteo Pertsch is the architect who most influenced the ways of building in Trieste in the first half of the nineteenth century and the Rotonda is his most eloquent work.
Pertsch, in designing the Rotonda, does not have at his disposal the rationally divided space of the lots of the Borgo Teresiano, but a fragmentary, irregular urban fabric close to the walled city; must build in an altimetrically difficult wedge lot.
Pertsch will draw on the acute corner of the lot a semicircular temple with a giant order and Ionic capitals which can also be read as a folded facade of a prostyle temple.
The giant order supports a very thick frame. The columns are leaning against the wall in which three French windows with balustrades are cut between the bases of the columns themselves, and in the upper part, high reliefs to represent scenes of Greco-Roman inspiration, with evident didactic intentions (Coriolano, Lucrezia, Sacrifice of Ifigenia ).
The external columns are not set against the side facade, but kept detached so as to bring out the mutual autonomy despite stylistic and formal continuity. To accentuate this relationship / exclusion, this pause, Pertsch places in the space between the column and the masonry of the side facades with a postasu statue of a base to close the rhythm of the three balustrades that connect the base of the columns.
The "Rotonda Pancera" (or Panciera according to some sources), as it is commonly called, is a building well known in Trieste for its beautiful neoclassical lines, its bas-reliefs and its statues, but few know that in its vast cellars it had home to one of the first Masonic lodges in Trieste.
The temple was located in the largest underground room and, until a few years ago, typical frescoes of the deconsration of the Freemasons were visible. Their presence remains very evident even in the external bas-reliefs on the first floor, where the Masonic symbols par excellence are recognizable: the square, the compass and the spirit level.
Until a few years ago (there are interesting and important testimonies) there was talk of a series of secret passages that would have started in the basement of the Panciera house and which would have reached the church of Santa Maria Maggiore, better known as the "Jesuits ". Careful and meticulous research, however, carried out by the Adriatic Society of Speleology - Speleo-Urban section, have excluded any underground passage.
It is interesting to underline how the popular legend of these passages is deeply rooted and felt, so much so as to make it difficult to convince people of the true truth.
The Rotonda Pancera contains other interesting peculiarities. The building built on behalf of the Friulian magistrate Domenico Pancera has on the first floor a room (the "Pompeian room") and the large circular hall with other very important frescoes. They were initially attributed to Bisan, but it was later ascertained that the author is Giuseppe Gatteri.
The Rotonda now lies in a serious state of neglect, vacant since 1987, and it is well known that an untreated house very soon becomes "ill" ...














