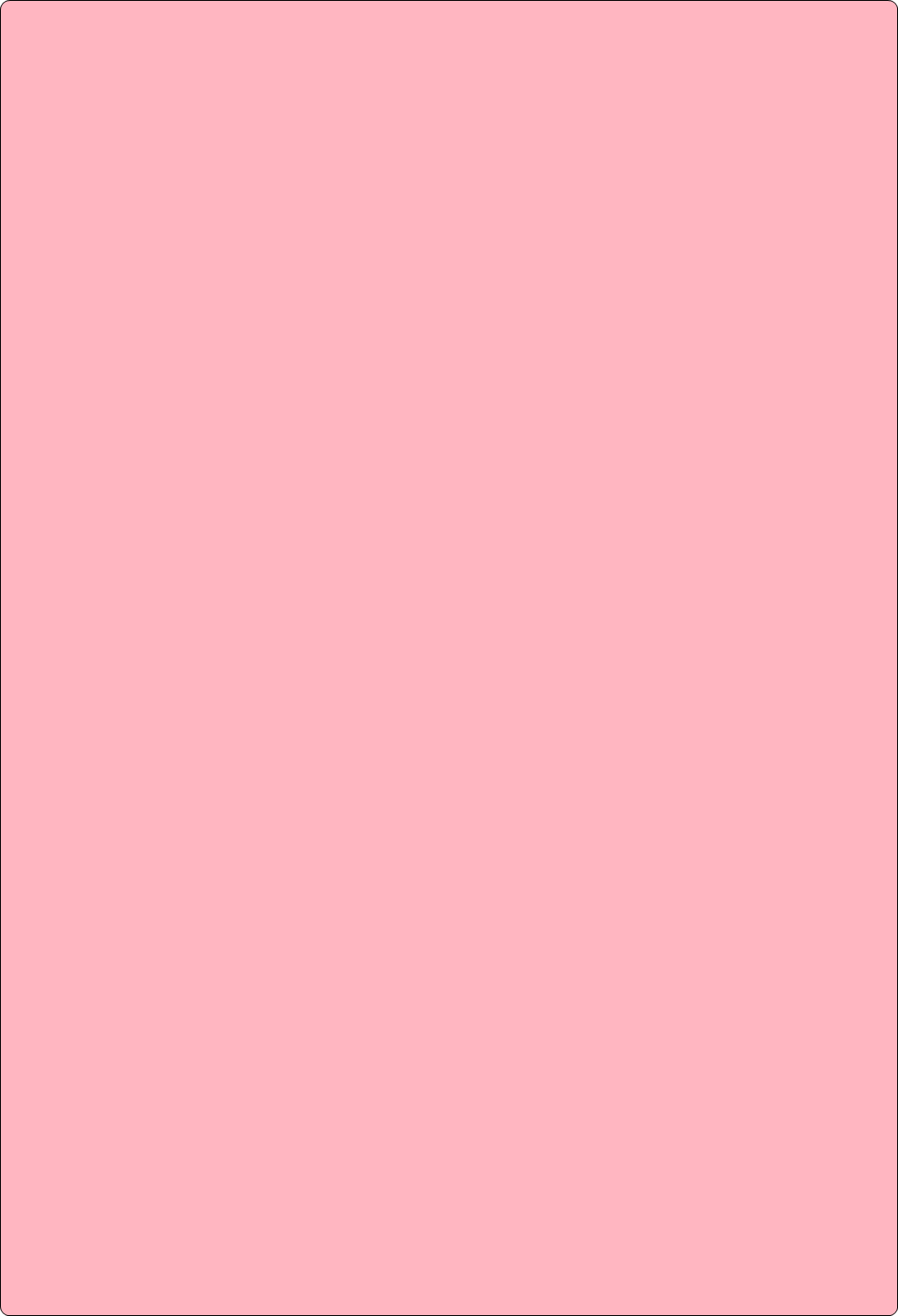B. is a correct and dignified interpreter of that neoclassical architecture which gave Trieste a very precise physiognomy. His style is partly affected by that of the first master, the Pertsch, of whom he can be considered the continuer. The fame of the B. is linked to a series of private buildings, but the most demanding work was the project, developed since 1836, for the Tergesteo: office building with a cross gallery covered in iron and glass connecting Piazza del Theater with Piazza della Borsa; the palace was built between 1840 and 1842 (Caprin, p. 174) on a project signed by the Trieste architect Francesco Bruyn (Gasperini) in which some motifs derived from B. (the plan) and others derived instead from Milanese Andrea Pizzala, the author of the Galleria de 'Cristoforis in Milan. Compared to the construction built (and partly still legible thanks to the restoration carried out in 1957 by the Trieste architect Alessandro Psacaropulo) the building designed by B. presents a more decisive animation of the masses on the facade due to the clear emergence of the central part due to the motif of the Ionic columns resting on the high polished stone plinth as well as a greater monumentality of the interior favored by the presence both of the giant order of Ionic columns (which enclose the first and second floors), and of the barrel roof instead of sloping (three prints and a drawing relating to the B. project for Tergesteo can be found in the Civic Museum of History and Art of Trieste, nn. 2803, 2872, 3194, 3390).
L. Tull's study allows us to provide the list of private homes built on a project by B .: house in via dei Capitelli, n. 4, on a project dated 30 Oct. 1821 and signed by Matteo Pertsch and B. (demolished); house in viale XX Settembre, n. 7, on a project dated 8 Nov. 1823 (raised in 1876); Griot house, located between Piazza Grande and via della Loggia, built in 1823 and demolished in 1871; "Caffè Tommaseo" houses, between Piazza Tommaseo, n. 4 and via Canal Piccolo n. 2, with facades in via S. Nicolò and riva IV Novembre, n. 5, on a project dated 28 ag. 1824; house in via G gymnastics, n. 4, on a project dated 29 ag. 1825; palazzo Adriatic shipping company (formerly Vucetich) on the Nazario Sauro bank, no. 2, on a project dated 3 Nov. 1825; house in Largo Barriera Vecchia, built in 1825 (demolished in 1935-36); house in Corso Garibaldi, n. 6, on a project dated 9 ag. 1825; house in via Rossini, nn. 14-16, and via Machiavelli-Filzi-Rome, on a project dated July 18, 1825 (remodeled in 1897); house in via Valdirivo, n. 16, on a project dated June 13, 1826; casino at the Old Barrier (later Pia Casa Gentilomo), built in 1827 and demolished in 1905; house in via S. Francesco, n. 9, erected in 1827; house in viale XX settembre, n. 5, on a project dated 28 Oct. 1827; house in Guardiella, on a project dated 6 apr. 1830 (not identifiable and perhaps demolished); house between piazza della Borsa and via delle Beccherie, built in 1830 (demolished in 1935); Buttazzoni house in viale XX settembre, n. 30, on a project dated 19 Apr. 1831 (demolished in 1921); Pimodan house in via XXX ottobre, n. 4, erected in 1833; old house "Stella Polare coffee", built in 1833 (demolished in 1902); Hierschel house in corso d'Italia, n. 9, based on a project dated February 20. 1833; house in via Torrebianca, n. 39, erected in 1834; Kandler house in Barriera Vecchia, n. 16, erected in 1834 (later raised); Girometta house in via S. Lazzaro, n. 8, erected in 1835; house in via S. Lazzaro, n. 16, erected in 1836; Moreau house in Corso Garibaldi, n. 3, erected in 1837; house in via Filzi, n. 1, erected in 1837; Kandler-Chiodi house in via S. Nicolò, n. 8, erected in 1838; house in via Madonna del Mare, n. 12, erected in 1838; neighboring houses in via Galatti, n. 16, and via Geppa, n. 17, erected in 1839; house in via S. Francesco, n. 4, erected in 1839; Palazzo Stratti (Caffè Specchi) in Passo di Piazza, no. 1, based on a project dated 3 October 1839 signed by B. and the architect Giuseppe Valle; house in via S. Francesco, n. 40, erected in 1840; renovation of villa Lehner, formerly Schachhofer, in via Romagna, n. 25, on a project dated 11 Nov. 1840; house in via Madonna del Mare, n. 3, erected in 1841.
ANTONIO BUTTAZZONI
He was born in Trieste on April 25th. 1800 by Giovanni di Andrea, from a family originally from San Daniele del Friuli. He was initiated into building art by an uncle master builder who placed it for four years with the architect Matteo Pertsch (pupil of Piermarini), making him simultaneously do "the surveyor studies with the public professor Andrea de Stadler" (Franzoni, p. 94 ) Sent to improve at the Brera Academy, he obtained "honors and prizes in the extemporaneous annual competitions ... and finally ... the palm of the great gold medal for the great competition of an Archive for a capital city" (Righetti , p. 103). Returning to Trieste in 1821, he carried out an intense activity for more than twenty years, establishing himself as one of the most highly-rated architects in the city. In 1945, as construction work was underway on the Trieste-Vienna railway, he went to Ljubljana as technical manager and legal representative of a company from Triestini who had contracted the Ljubljana-Steinbrück section. The hardships, labors and dangers he was forced to face ended up undermining his health. He died in Ljubljana on 10 August. 1848 (Franzoni, p. 99).






