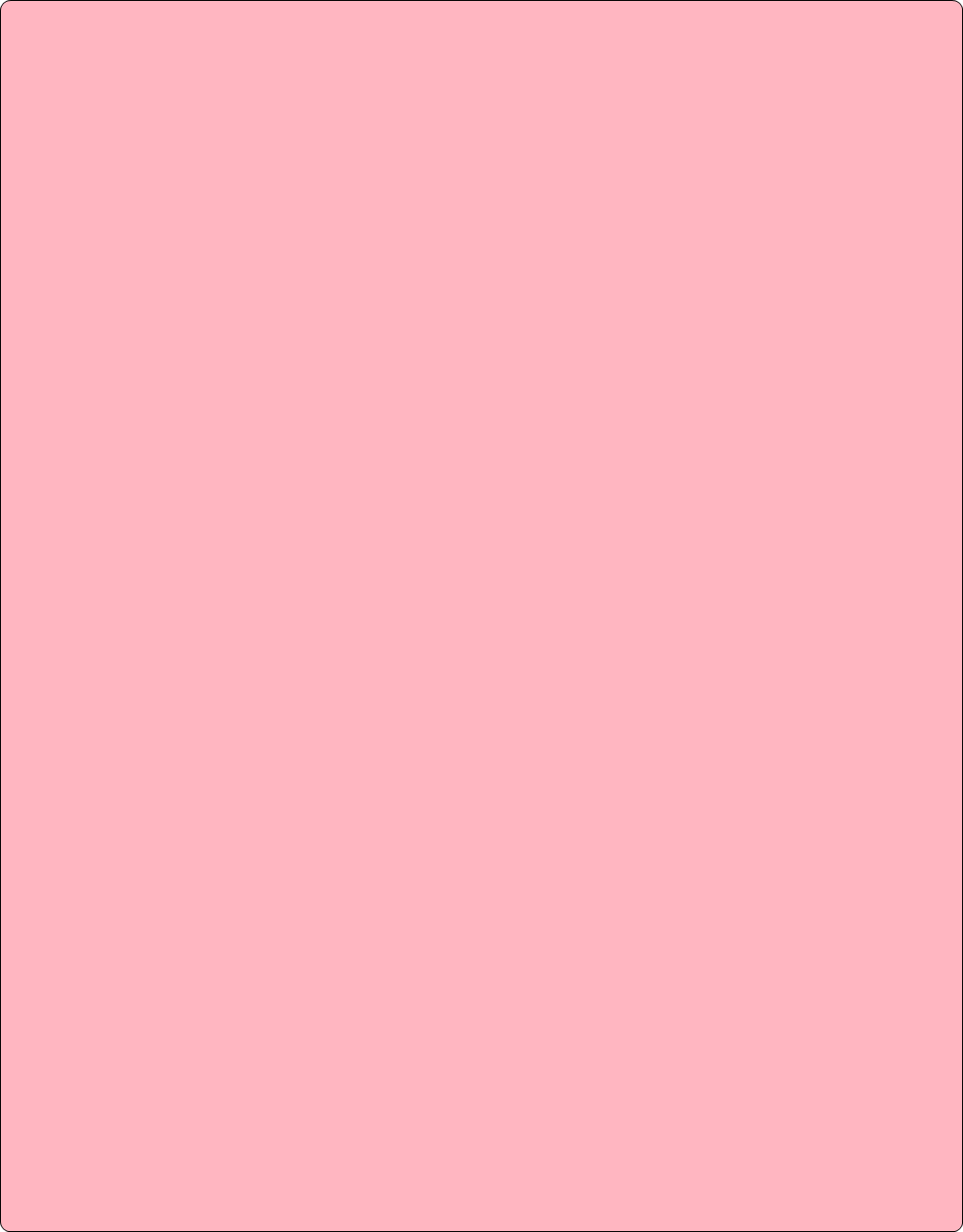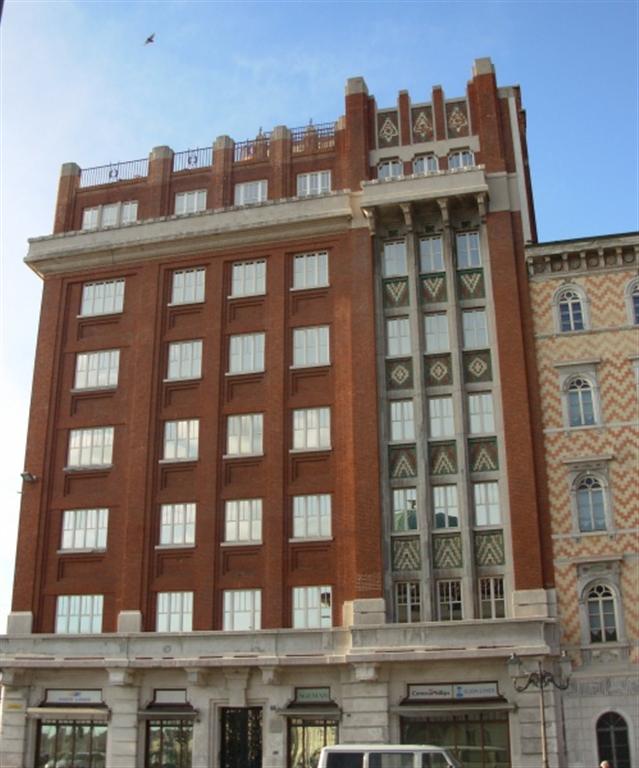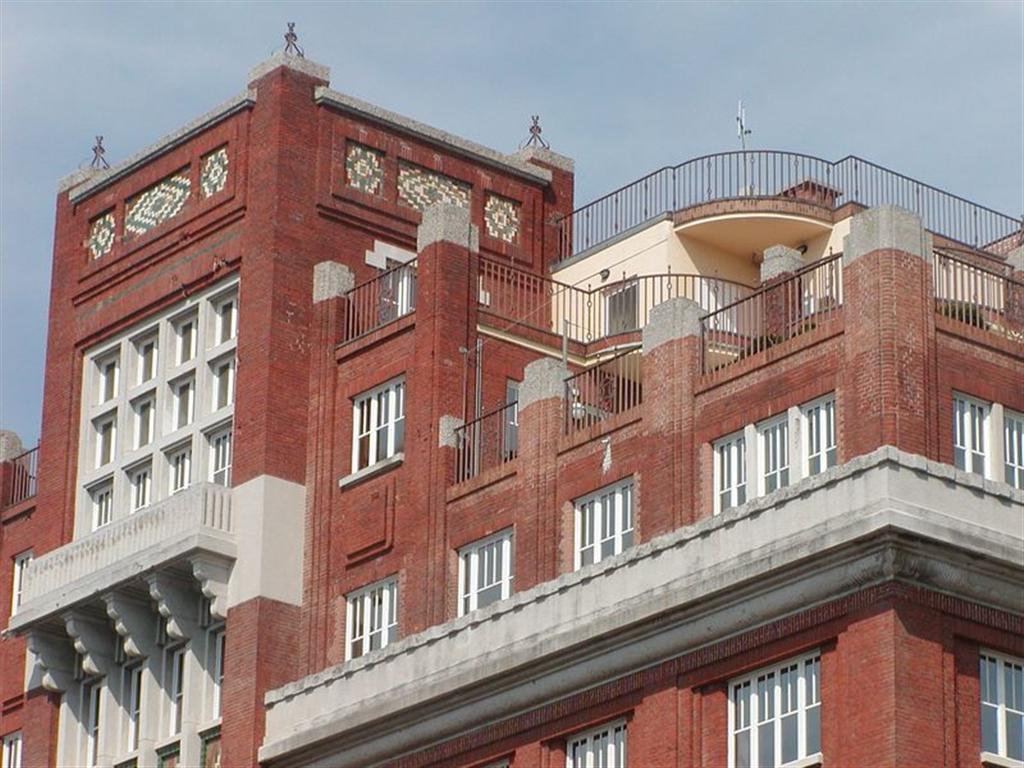Palazzo Aedes (1926 - 1928)
tra Via Rossini e Riva III Novembre
Arch. Arduino Berlam
Also called the Skyscraper, it works between the `` Sezession '' and the Nordic expressionism of Arduino Berlam (1926-28), with the highest central part, ending in a turret and decorated with majolica tiles.
The plans to build the new palace on this site were refused four times between 1924 and 1925. In 1926 a new project launched by the Aedes company was presented, signed by the architect Arduino Berlam, but designed by Carlo Polli. The main project is based on a very ambitious idea, the creation of an "American building", a sort of skyscraper.
The technical office of the city of Trieste refuses the project since the building was obviously too high. A commission asks to modify the plans, changing the top of the building, reinforcing the pillars on the ground floor and presenting ideas for polychrome decoration also indicating which materials should have been used.
Nicknamed the "red skyscraper", the building - a kind of mix of Art Deco aesthetics and Italian rationalist architecture - features that are very stimulating also from the point of view of fashion, in particular of the facade, on complex roofs and decorative motifs.










